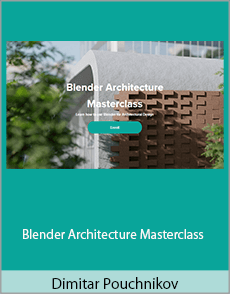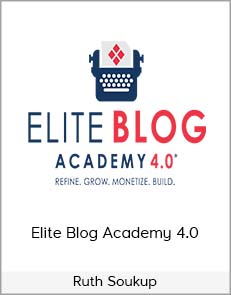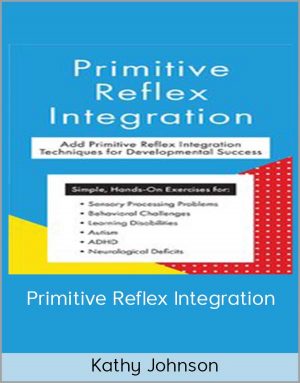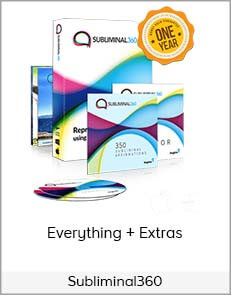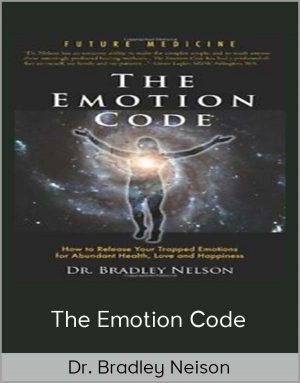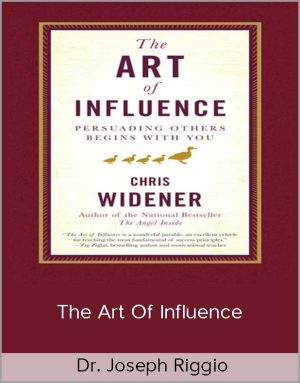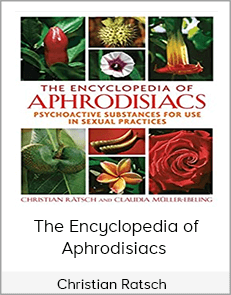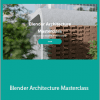Dimitar Pouchnikov – Blender Architecture Masterclass
$20.00$48.00 (-58%)
The course is also useful for 3d artists who want to understand how to think like an architect when doing environmental and architectural design artworks.
Dimitar Pouchnikov – Blender Architecture Masterclass
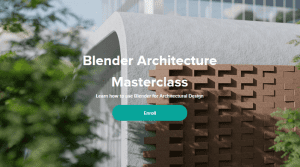
Check it out: Dimitar Pouchnikov – Blender Architecture Masterclass
Learn how to use Blender for Architectural Design
At a glance: Complete Architecture masterclass structured around creating an office building with an art gallery podium
Type: Video Course, 4+ hours long, 12 Chapters
Topics: Architectural Design, modelling basics, non-destructive procedural modelling, asset-based workflows, rendering, post processing
Software: Blender, Eevee, Cycles, Affinity Photo, Darktable.
Experience: complete beginners and for users with experience using Blender, wishing to improve architecture skills
Hi and thanks for checking out the Blender Architecture Masterclass. I am a registered architect in the US and a Blender user for over 14 years. As a Project Architect, Blender is an essential tool for my design process that I use in a professional capacity regularly. Over the years, I have found the optimal workflows that make architectural design exciting, fun, productive and fast. I am excited to share this knowledge with you in this Masterclass that’s suitable for completely new beginners to Blender and also for existing Blender users that want to explore architectural workflows.
By enrolling, you will learn how to use Blender for Architectural Design in the most effective manner. The output of the course will be an office building with a ground floor art gallery podium. During the process of building up, you will learn how to model this project and how to present it by rendering both with Eevee and Cycles.
By the end of this course, you will be able to translate your ideas into beautiful and presentable architectural concepts. You will also be able to:
- build and present architectural procedural buildings
- understand how to use architectural scale effectively
- understand how to set up Blender for optimal use for architectural design
- know which included and external free addons are most beneficial for the architectural workflow
- understand modelling basics
- model procedurally with modifiers
- understand the basics of working with geometry nodes for architectural design
- learn how to sketch within blender
- get familiar with the best resources for models and rendering assets and how to place them in the scene
- assign materials and understand how to map textures properly
- render in Eevee and Cycles and know when to use which rendering Engine
- create flythrough animations
- Learn how to post process renderings in Blender, Affinity Photo, and Darktable
Who is this course for:
Architects, designers, and anyone else who would like to learn how to use Blender for architectural design. The course content would be highly beneficial for professionals and students who wish to be able to translate design ideas into 3d concept as quickly as possible.
The course is also useful for 3d artists who want to understand how to think like an architect when doing environmental and architectural design artworks.
Experience Level:
Beginner to intermediate. No prior experience with Blender is necessary.
The content is structured to allow complete beginners to get ed with Blender quickly. It is also useful for those of you who may have prior experience with Blender and want to improve on using Blender for Architectural Design.
Accessibility
The masterclass includes subtitles in English and has been translated into 18 additional languages: Spanish, Arabic, Bulgarian, Chinese Mandarin, French, German, Hindi, Indonesian, Italian, Japanese, Korean, Malay, Polish, Portuguese, Russian, Thai, Turkish, and Vietnamese.
Masterclass Overview
You will learn the complete process of designing and presenting an architectural concept with Blender through creating a setting up, sketching and creating a massing, and presenting with post-processed renderings.
The course is broken up into multiple chapters. The first chapter focuses on quick getting ed guide, mode detailed UI walkthrough, and mesh modelling basics.
The next chapters deal with modelling the context and the building project. This is the core of the masterclass, where you will learn how to set up non-destructive workflows for creating multiple building elements, so that you can easily adjust your building with a few parameter adjustments. You will also learn how to create a contextual setting that create a site for the building. We will work through creating the context, sketching a massing and creating an eye-catching podium, create a non-destructive modular building, learn how to use geometry nodes, add assets from free resources directly within Blender.
In the last series of chapters, you will learn how to create presentable images with both Eevee and Cycles. Through the process, you will learn about the important rendering, material, and environment settings to create presentable images.
You will also learn how to set up camera views, camera fly-throughs, and post processing with Blender, Affinity Photo, and Darktable (open source Lightroom alternative)
Masterclass structure – 12 chapters
1 Getting ed and project setup
This chapter includes a quick getting ed guide, UI overview, and a primer on mesh editing. You will also learn about essential free addons that are useful for architectural design, and further resources that can assist you with the design and presentation process.
2 Modelling the context and adding materials
In this chapter, you will create a context consisting of a road, curb, pavement, and grass/plot area. You will learn how to model the context by editing the base mesh with the help modifiers. The modifier-based non-destructive approach allows the expansion of the site to grow easily depending on the project’s and the illustration needs. You will also learn the fastest way of adding and editing materials. The material types covered are image-based and you will also learn how to create a basic procedural material for the curb.
3 Modelling the project
With a solid understanding of Blender and the context, the next step is getting into the core of the course – creating a concept building. You will learn to how to create the massing with the help of sketching directly in Blender. Once the massing is complete, you will learn how to create podium ground floor by creating the roof and the curtain wall. Then you will explore ways of generating the procedural tower with the help of the array and mirror modifiers in a way that allows for further adjustments.
Throughout the process, as many modelling steps as possible are done non-destructively with modifiers. This is essential for speeding up the process of architectural design, as concepts constantly evolve, and instead of remodelling, the modifier-based approach allows continuous refinements without complex setups.
4 Modelling refinements
In this chapter, further details will be added to improve the sense of scale of the building, and add examples of the types of activities implied by the building’s program. In the process you will learn how to work with external asset resources with free addons that link to the respective free cloud asset libraries.
5 Rendering basics
With the core modelling complete, it is time to delve into presentation. The best concept in the world may not be appreciated if it isn’t presented well. In this chapter, you will learn how to set up camera views and expand on the knowledge already built on generating materials from Chapter 2 (Modelling the context)
6 Rendering with Eevee
Here you will learn all the necessary settings to render well with Eevee, Blender’s real-time rendering engine, including tips on when Eevee is the best to use. Also learn how to create a simple camera flythrough.
7 Rendering with Cycles
In a similar fashion as with Eevee, you will learn the important settings to create great renderings with Cycles, Blender’s ray-tracing engine. You will also learn how to insert 2d backdrops and how to modify them to increase the scene’s depth without adding too much additional geometry that would require the more endearing time
8 Geometry nodes
Geometry Nodes are Blender’s answer to Grasshopper and Houdini for procedural modelling. The toolset is new, exciting, still greatly evolving, and presents excellent new modelling opportunities for architectural design. In this chapter, you will learn the fundamentals of using geometry nodes by adding shrubs, creating an attractor based grid wall, and creating a perimeter wall. Mastering the fundamentals will allow you to expand on the potentials for creating more intricate architectural designs.
9 Further rendering refinements
Creating renderings that illustrate the project typically requires many tweaks, adjustments, and further refinements. In this chapter, we continue to refine the materials, rendering settings, and the environment. In particular, you will learn different ways of adjusting glass materials to make them fit well with the project and the scene.
10 Rendering and post processing with Blender
Once all the refinements are complete, the scene is ready for a final render with Cycles and you will learn how to post-process the rendered image with Blender’s compositor. You will also learn why and when it may be useful to use Blender’s compositor for post-processing.
11 Post Processing with Affinity Photo
Affinity Photo is currently the best budget friendly alternative to Photoshop, as it provides robust photo editing capabilities with more adjustment layers than Photoshop provides. Here we will go through the process of post processing the raw image in Photo, taking into account the all useful settings that can help push the fidelity of the rendered image
12 Post Processing with Darktable
Darktable is an open source alternative to Adobe Lightroom, it provides many settings that are highly useful for post processing rendered images. You will learn how to use Darktable to post processs your images.
Course Curriculum
Introduction
- intro01(0:32)
- intro02(1:31)
01 Getting ed and Project Setup
- 01-1 Getting ed(5:28)
- 01-2 UI overview(3:52)
- 01-3 3d viewport(10:19)
- 01-4 Outliner and adjustments(3:54)
- 01-5 Properties(3:41)
- 01-6 Preferences(2:18)
- 01-7 Addons(8:04)
- 01-8 Further resources to know(4:08)
- 01-9 Mesh editing(5:47)
- Blender Files Getting ed
02 Modelling the context and adding materials
- 02-1 Add plane and road(6:07)
- 02-2 Add curb and pavement(2:47)
- 02-3 UV editing with UVW and adding grass(2:26)
- 02-4 Add noise based texture variation(4:40)
- 02-5 Noise texture group and applying to the material(4:49)
- Blender File Context
03 Modelling the project
- 03-1 Massing(7:09)
- 03-2 Podium roof(4:23)
- 03-3 Curtain wall(6:45)
- 03-4 Tower(5:23)
- 03-5 Edge split and vertex groups(2:06)
- 03-6 Columns(5:49)
- 03-7 Ceiling(6:51)
- 03-8 Tower ends(8:24)
- Blender File Building Concept
04 Modelling refinements
- 04-1 Ceiling lights(3:46)
- 04-2 Add ground walls(3:38)
- 04-3 Add art with sketchfab and curtain wall glass(10:31)
- 04-4 Add curtain wall doors(3:42)
- 04-5 Reception desks(3:28)
- Blender File Modelling Enhancements
05 Rendering Basics
- 05-1 Materials(8:08)
- 05-2 Camera(3:04)
- Blender File Rendering Basics
06 Rendering with Eevee
- 06-1 Eevee settings 1 – set up eevee, adjust context, and add material neutrality(7:23)
- 06-2 Eevee settings 2 – Continue to refine the material and render settings. Adjust the HDRI, add car, and more(6:15)
- 06-3 Eevee settings 3 – Refine materials and backdrop for the second image(3:58)
- 06-4 Eevee animation(2:15)
- Blender File Eevee
07 Rendering with Cycles
- 07-1 Cycles settings and backdrops(7:11)
- 07-2 Cycles adjustments(6:58)
- 07-3 Backdrop adjustments(1:37)
- Blender File Cycles
08 Geometry Nodes
- 08-1 Geonodes shrubs(6:53)
- Blender File Geonodes Shrubs
- 08-2 Add brick wall(3:05)
- 08-3 Brick wall attractor(5:19)
- 08-4 Brick wall material(2:23)
- 08-5 Brick low wall(7:30)
- Blender File Geonodes Attractor Wall
09 Further rendering refinements
- 09-1 Further refinements(3:44)
- 09-2 Glass refinements and final render(3:43)
- Blender FIle Render refinements
10 Rendering and Post processing within Blender
- 10-1 Post processing in Blender(5:15)
- 10-2 Why post process in Blender(1:07)
- 10-3 Render settings summary(3:44)
- Blender File Post Processing
11 Post Processing with Affinity Photo
- 11-1 Post processing in Affinity Photo(5:52)
- 11-2 Further adjustments(2:33)
- Blender File Post Processing Affinity Photo
12 Post Processing with Darktable
- 12-1 Post processing in Darktable(3:46)
- 12-1 Image Comparison(0:48)
Conclusion
- outro01(0:40)

