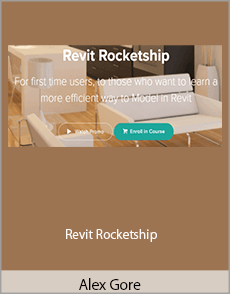Alex Gore – Revit Rocketship
$80.00$397.00 (-80%)
He has work at Studio Daniel Libeskind, served 7 years in the Army National Guard, and has a Masters degree in Architecture and Construction Management.
Alex Gore – Revit Rocketship

Check it out: Alex Gore – Revit Rocketship
For first time users, to those who want to learn a more efficient way to Model in Revit
Your Instructor
Alex Gore
Alex Gore is a practicing Architect, and co-owns the firm F9 Productions. Where with Lance Cayko they built a fast growing architecture firm based off their skill in Revit. The still growing firm is building off their roots and are now teaching Revit at the University of Colorado Boulder, building their own residential / commercial development project, and growing the architecture side of the business. Their podcast “Inside the Firm” has been called one of the top Architecture podcast, and features a behinds the sceens look at the workings in the office. He has work at Studio Daniel Libeskind, served 7 years in the Army National Guard, and has a Masters degree in Architecture and Construction Management. Their work has won international awards, and has been featured on HGTV, Dwell, Archdaily, CNN, and Cosmo among many others.
Course Curriculum
Introduction
- Choosing and Downloading the Right Revit for You. (8:45)
- Navigating Revit (9:28)
- Building Basics for Revit (20:06)
Revit Families
- Introduction to Revit Families Philosophy (2:25)
- Simply Revit Families (9:55)
- Flexible Box Family (8:12)
- Adding Material to a Family (3:01)
- Structural Platform Family | Columns (8:59)
- Structural Platform Family | Beams (5:59)
- Structural Platform Family | Deck (7:20)
Revit Project
- Revit Project Philosophy (3:21)
- Exterior Walls (7:52)
- Interior Walls + Footers (4:24)
- Floors, Ceilings, and Roofs (5:45)
- Creating Floors Open to Below (1:51)
- May I ask you a favor (0:35)
- Placing Components and Families (4:30)
- Making a Kitchen (6:10)
- Placing Windows and Doors (6:44)
- Façade Walls (6:27)
- Window and Door Trim (3:36)
- Porch and Columns (4:23)
- Stairs and Railings (7:11)
- Roof Trim, Gutter, Downspout, Splash Block (5:21)
Sheets
- Overall Schedules (4:57)
- Area Plans (7:46)
- Filling out a Title Block (2:49)
- Site Plan and Topography (9:43)
- New Lecture (3:57)
- Window Schedule by Level (3:07)
- Foundation and Corner Reinforcing (7:40)
- Floor and Roof Plans (10:27)
- Elevations (6:41)
- Building Section (3:55)
- Wall Section (15:45)
- Interior Elevation and Printing (4:33)
ing your own Project
- Next steps to ing your own project (1:48)
- ing a House (7:50)
- Walls by Mass (4:30)
- Curtain Walls (4:59)
- Sloped Glazed Roof (3:35)
- Flat Roofs (2:54)
- Roof by Extrusion (3:43)

































