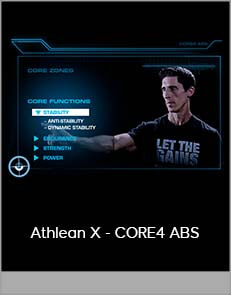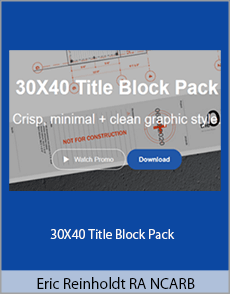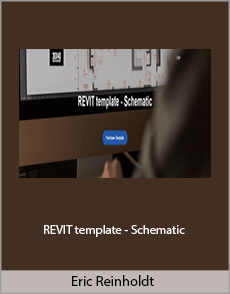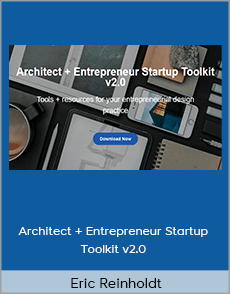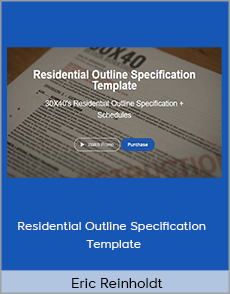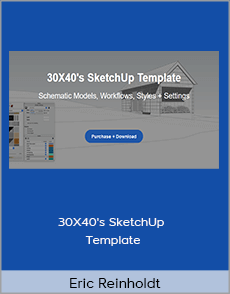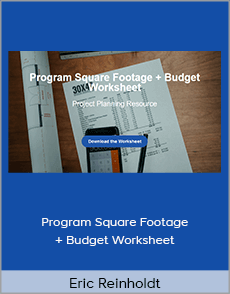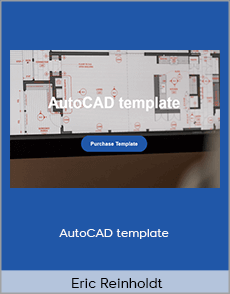-
Eric Reinholdt RA NCARB – 30X40 Title Block Pack
Plus, matching cover sheets in four sizes that marry seamlessly with 30X40’s AutoCAD drawing template + print settings (you’ll need this for the .ctb file) Simply add your logo + branding
$10.00$20.00 -
Eric Reinholdt – REVIT template – Schematic
The included files will help you to replicate the simple, graphic style Eric Reinholdt uses for all his digital presentations in his studio, 30X40 Design Workshop.
SalePage
$20.00$65.00 -
Eric Reinholdt – Architect Entrepreneur Startup Toolkit v2.0
The to-do list for architecture startups is long. There’s letterhead, logos, business cards, and branding to design; systems to put in place to ensure the brand you’re creating can deliver on its promises.
$40.00$147.00 -
Eric Reinholdt – Residential Outline Specification Template
Architectural Specifications form an important part of the Contract Documents; they describe – with specificity – aspects of the work that the drawings can’t. This specification has been carefully crafted, revised and developed over many years in my studio.
$60.00$250.00 -
Eric Reinholdt – 30X40’s SketchUp Template
In addition to the sample files and settings, I’ll walk you through my workflows and the process I use to create the three types of models I use most frequently in my residential architecture practice, the same ones I use to design and present to my clients.
$20.00$50.00 -
Eric Reinholdt – Program Square Footage + Budget Worksheet
To account for this the spreadsheet assigns factors to the base square footage and produces a working budget you can refine as your develop your design.
$10.00$20.00 -
Eric Reinholdt – AutoCAD template
These files are designed to be used with the 2013 (and newer) versions of AutoCAD and AutoCAD LT. Although it’s possible they may also work with earlier versions and/or other CAD programs designed to read AutoCAD files we can’t guarantee they will.
$20.00$50.00



